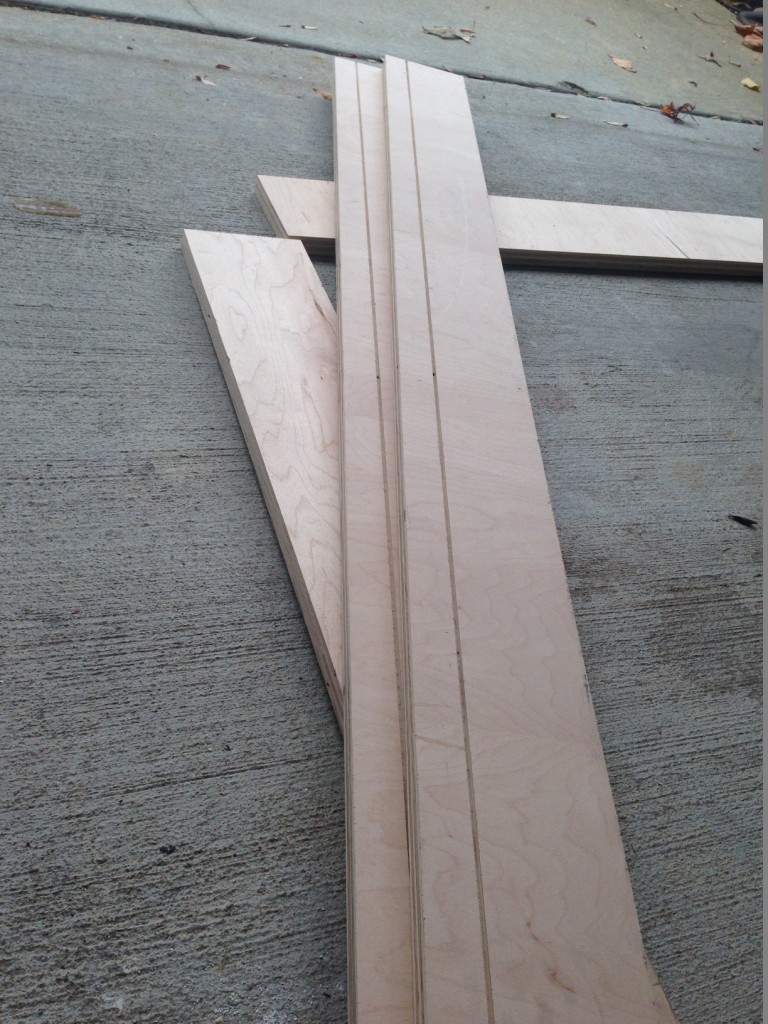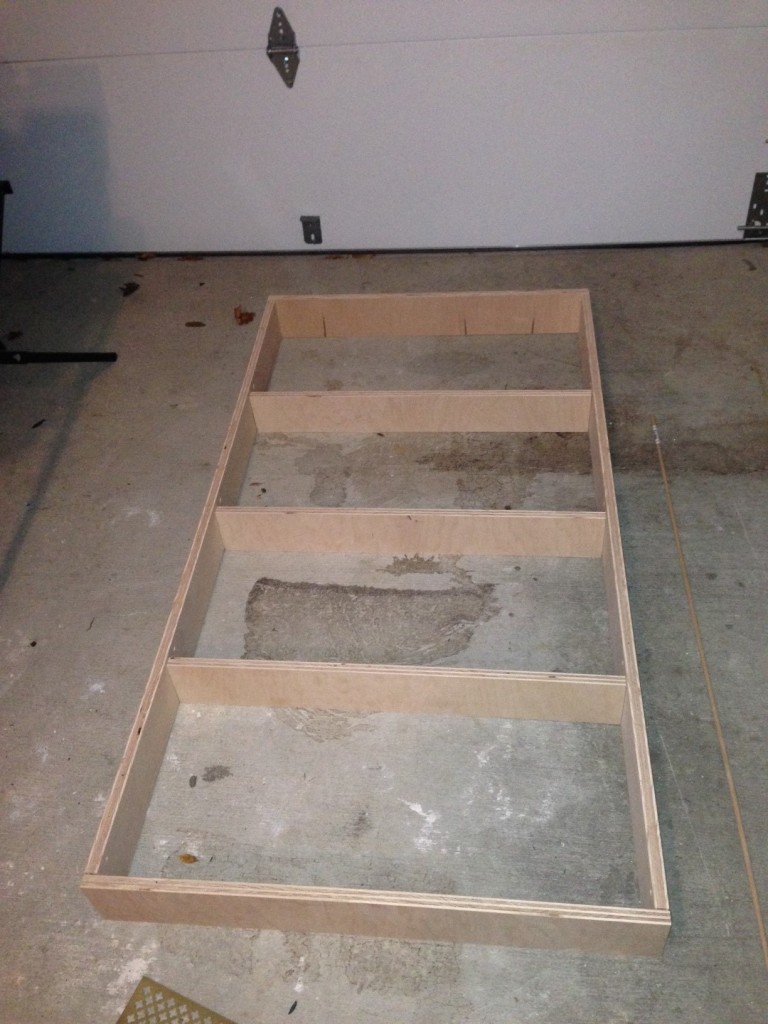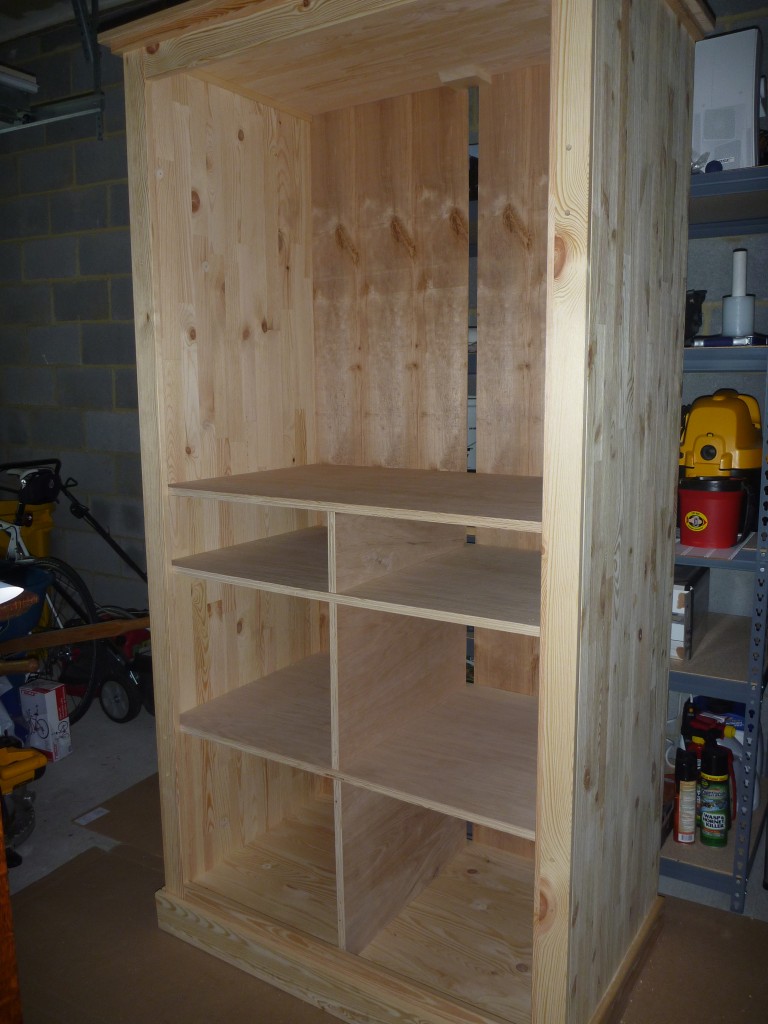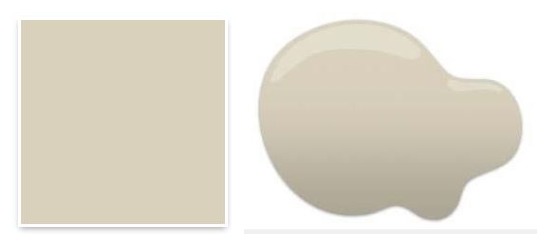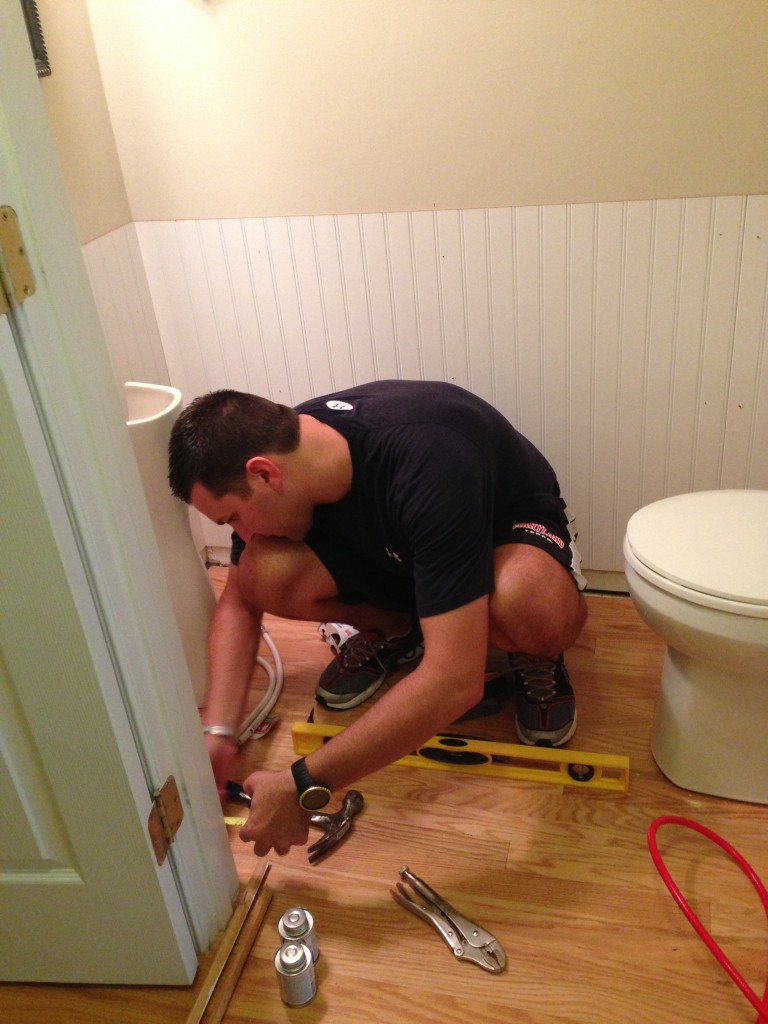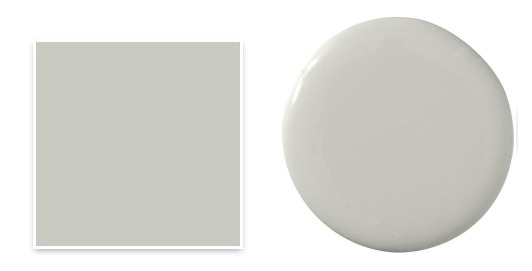If babies are so tiny, why do they come with/need so many things?! Our nursery is a smaller room, so when planning out our space we did not have the option to fit many pieces of furniture in there.
When we discovered that there wasn’t enough floor space for a bookshelf to house all of the fabulous books I had envisioned for our little one, my mind went into solution mode. In the nursery, the closet door opens out into the room, rendering the wall that the door opens against almost useless. This was the perfect spot to create a recessed bookshelf. After all, if you don’t have the floor space, think vertically and use the wall space!
My husband and I did not use any plans or consult any tutorials for the bookshelf. We wanted to keep this project as simple as possible in order to ensure that we got it all done in advance of the little one’s arrival.
Bear with me on this one—there are several steps, but I promise they’re pretty easy. Writing out directions makes it look way more time consuming than it actually was, especially if you have a solid weekend of time to dedicate to the project instead of splitting it up across weekends (which is what we had to do).
What you need:
Stud Finder
Reciprocating saw
Drywall/Keyhole saw
Wood- 1 sheet of birch plywood, 3/4” for the bookshelf; 1 2×4 for Header/Footer
Wood Screws
Table saw
Miter saw
Drill (which might also be your electric screwdriver)
Electric Screwdriver—can be done by hand, but be prepared for some muscle strain
Dowels
Nails
Speed Square
Wood Glue (optional)
Casing
Caulk
Wood Filler
Sanding pad
Paint/paintbrush
Step 1:
Locate the studs for the wall on which you want to put the bookcase. Usually studs are 16 inches apart, if not that then possibly at 24 inches apart. Use your stud finder and mark with pencil on the wall—do this a few times to verify your readings! Our studs were at 16 inches. As this is narrow, we decided that we wanted the bookcase to span the width of two stud areas.
Step 2:
After marking where the studs were, we decided on the overall height of the bookcase. The dimensions we went with were 30” by 57.25”. Use a level to draw straight lines outlining your bookcase. Use a drywall/keyhole saw to cut your hole. Get ready for lots of dust.
Step 3:
If you’re only using the narrow space between 2 studs, you can skip over this step. In the photo below you can see that after cutting away the wall, the middle stud still stands. We also discovered an odd piece of metal in the bottom right corner.
 The metal was not doing anything structurally so we cut this away before dealing with the middle stud. Use a reciprocating saw to take out the stud.
The metal was not doing anything structurally so we cut this away before dealing with the middle stud. Use a reciprocating saw to take out the stud.
Step 4:
Since we took out the middle stud, we wanted to make sure to put a header and footer at the top and bottom of the bookcase hole. This would guarantee that even with the stud gone, the hole is still structurally sound.
We cut down a 2×4 to the width of the openings on the left/right of the middle stud. We then used wood screws to place the header and footer behind the drywall at the top and bottom of the opening. Secure the header/footer by fastening the screws into the studs on the left and right of the hole, as well as to the middle stud itself.
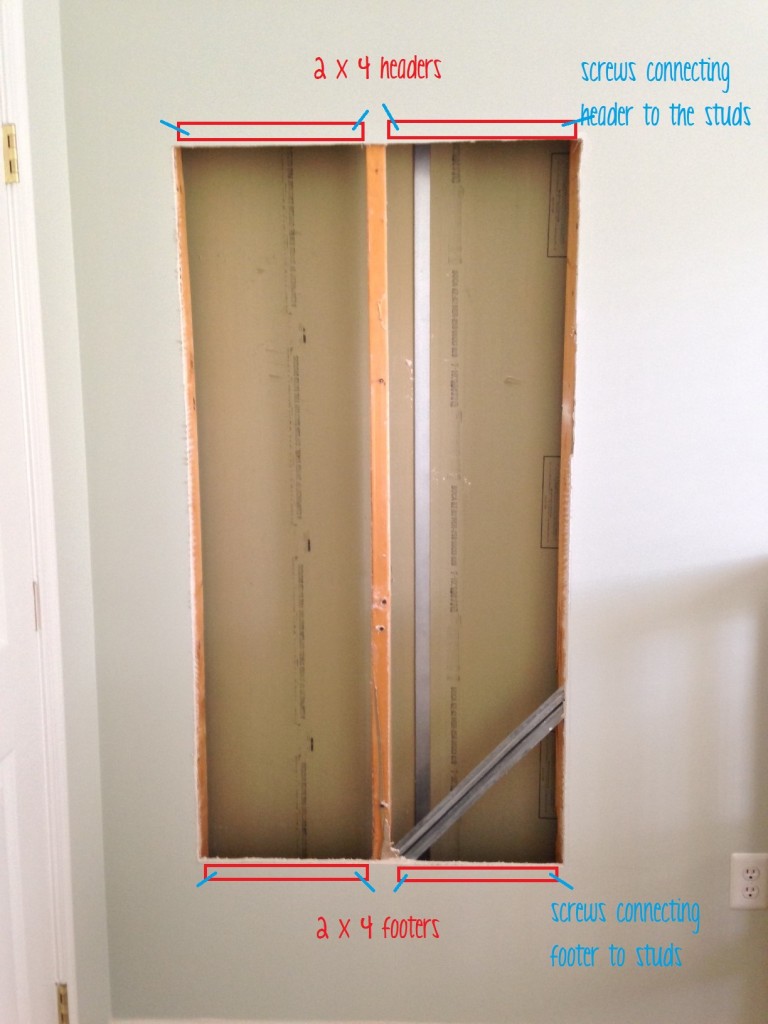 Take this time to vacuum up all the lovely drywall debris.
Take this time to vacuum up all the lovely drywall debris.
Step 5:
Before we cut any wood for the cabinet itself, we sketched out the unit and marked all of our upcoming measurements. With this in mind, we were able to cut our wood at one time. Two heads are certainly better than one when it comes to calculating measurements—remember the golden rule of measure twice, cut once.
Here’s what our schematic looked like. Here it is as well in PDF: PDF Plan of Schematic
Step 6:
With all measurements exact and ready to go, it was time to start cutting the wood. We cut the sides, top, bottom, and all shelves first. It was helpful for us to layout the wood as each piece was complete—the bookcase was clearly taking shape.
 We cut the back panel last as it was the largest piece of wood.
We cut the back panel last as it was the largest piece of wood.
Step 7:
This step is purely optional. Maybe you noticed in the photo above that there was a line running along each shelf. We wanted a slight notch on each shelf to better ‘catch’ a book if it started to slide.
We measured where the notch would go and marked it on each shelf. We made the notch by running each shelf over the table saw when the blade was very low.
Step 8:
We stood the wood up on the ground at the correct measurements (according to our diagram) to ensure that everything fit. We were glad to see that it was perfect!
Step 9:
With the unit coming together, it was time to turn our attention to the sides of the bookcase. If you’re not using dowels to keep your books on the shelf, this step will be modified for you.
While the bookcase was lying on the garage floor, looking like a ladder (photo above), we made a mark on the side pieces at the top and bottom of each shelf. Remember, we had the unit in exactly the measurements we wanted it.
We then used a straight edge to draw the line across the side pieces, from front to back.
As you can see in the photo above, we also marked 2 small holes where we would use screws to secure the side pieces and shelves together.
The other hole in the photo is the hole for the wooden dowels. Again, the placement of the dowel was decided when we did our earlier schematic.
For time’s sake, we placed each side piece on top of one another and pre-drilled all of these holes with a drill bit close in size to the screws we were using. This way we knew that the holes were in exactly the same spots on each side, which would give us nice, level shelves in the long run.
Step 10:
Begin to assemble the bookcase. Grab the back panel, sides, and top/bottom pieces of wood.
We used wood glue and 4 wood screws each on the top and bottom pieces of wood and fastened them into the side pieces. Use a speed square to ensure that each corner is 90 degrees.
We flipped this on its face and affixed the back panel with wood screws, spaced evenly around the perimeter. Again, we used some wood glue to secure everything together.
Step 11:
With the overall cabinet complete, it was time to slide the shelves into place. We aligned the shelves with the marks we had made earlier on the side pieces. We then used wood screws (going from the outside of the side pieces) to secure the shelves to the sides of the cabinet. Repeat this step for as many shelves as you have.
Step 12:
Trim your dowels down to the width you would like them to be.
Slide your dowels into the left side hole and push it through the cabinet all the way into the right side hole. Repeat for each shelf you have. You may have to use a mallet to nudge them into place.
Step 13:
The moment of truth came when we slid the cabinet into the wall opening—it was a perfect fit! Boy does it feel good when you do a woodworking project right!
Use screws to secure the bookcase to the wall studs as well as header/footer you installed.
In our merriment I forgot to take a picture of this step.
Fill in your screw holes with wood filler, let dry, and sand.
Step 14:
Time for some beautification. We used casing as trim around the bookcase because we wanted it to match the closet door it is closest to. Use a miter saw to quickly cut the 4 pieces of trim to size. Use nails to secure it to the studs and the header/footer around the bookcase. Caulk where the corners of the trim meet and let dry.
Step 15:
The last step is to paint the bookcase. We went with white because we liked that it was a simple contrast with the wall color. If you’re cooler than us, you could always use an accent color to make the back of the bookcase really pop. Two coats of paint, and she was ready to go.
 We love how this project came out. It was a nice way to put a personal touch on the room and is an extremely functional use of space. Furthermore, it was such a nice, special project to do together. We know that this bookcase will see a lot of use, and can’t wait for many story times ahead!
We love how this project came out. It was a nice way to put a personal touch on the room and is an extremely functional use of space. Furthermore, it was such a nice, special project to do together. We know that this bookcase will see a lot of use, and can’t wait for many story times ahead!


